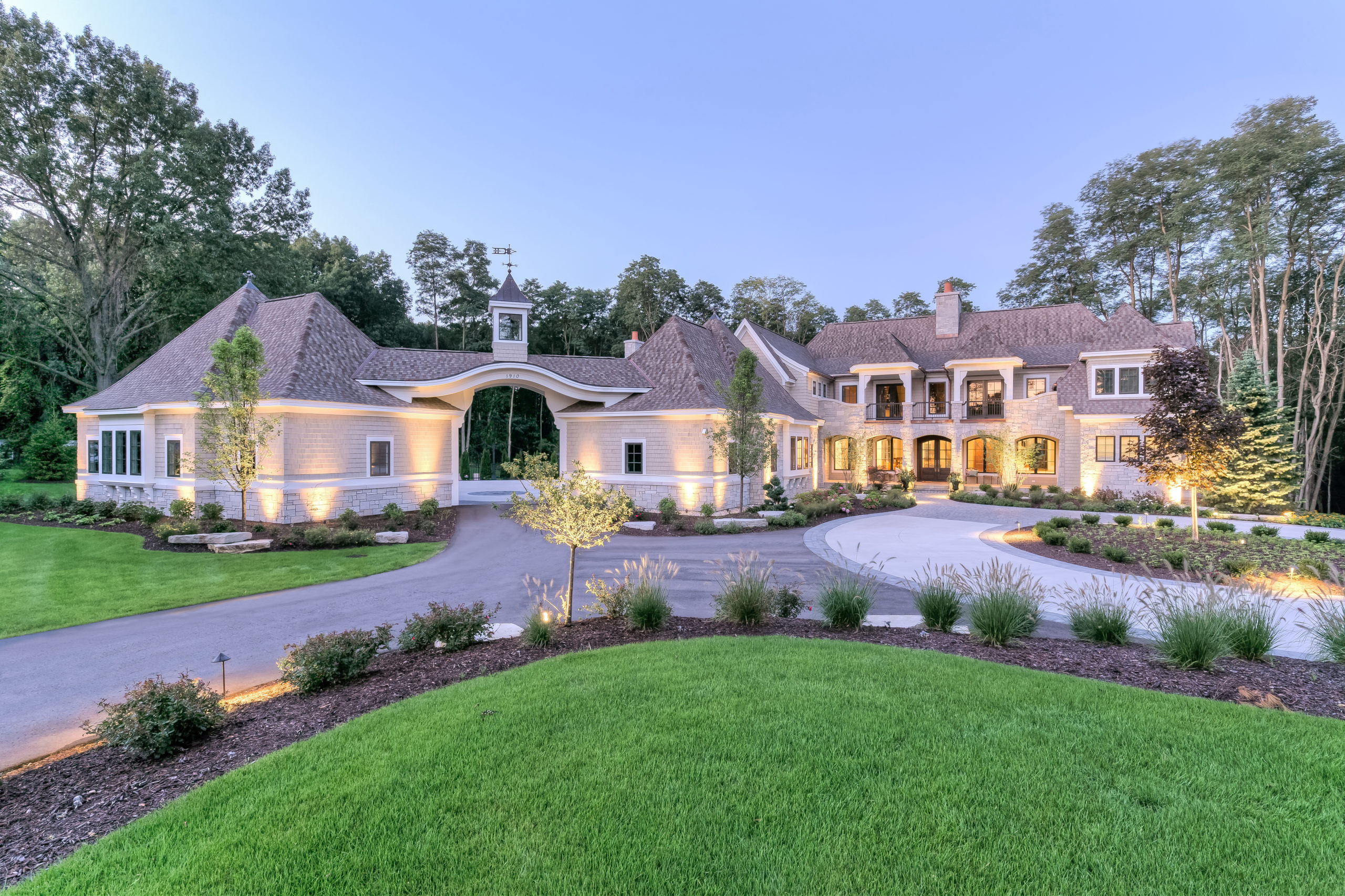
Aldergate
A stunning circular drive with a fountain is the first introduction to this inviting and expansive design, which combines enviable estate-size elegance with high livability. The attractive exterior features multiple peaks and gables and even a cupola over the entrance to the six-car garage, giving it an uncommon level of curb appeal as well as above-average convenience. Inside, the 3,600-square-foot main level includes a central entryway as well as a long hall that leads into a large living room with a fireplace. To the left is an oversized kitchen with a double island perfect for both gourmet cooking and entertaining with family and friends along with both formal and informal dining areas. Enjoy mornings, evenings or anytime in between on the 500-square-foot screened patio or increase your productivity in the private office near the living room. At night, enjoy a restful and relaxing master suite, which includes a spa-like bath and walk-in closets.
The 2,300-square-foot lower level offers a place to retreat to where a central family room provides a convenient gathering space perfect for playing games or movie watching. A two-sided fireplace is shared with the adjacent billiards room. Also on the lower level is a pool bath, an exercise room, wine storage and a guest bedroom. Four additional family bedrooms with private baths are located on the 2,300-square-foot upper level, which also has a convenient bunkroom for younger guests.
Contacto
Ya sea que sea un cliente potencial, propietario de un negocio o un proveedor de materiales de construcción finos, estamos aquí para ayudarlo. Complete el siguiente formulario para comenzar la conversación.
